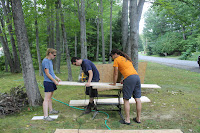We started with our 2006 Nissan Titan with the extended cab. It's been Curtis' work truck since we bought it and it took more than a smidge of cleaning to get it looking this nice. We bought the Leer cap this spring with our trip in mind: just a little bump up on the top for more head room and a special door on the driver's side that opens up so we have access from the outside. We also outfitted the cap with a full rack system: tracks, 78" bars, 4 fork mount bike racks, and 4 wheel mounts. It stands at just under 10' tall so no drive thrus, parking garages, or covered bridges for us.
Next came the actual building part to which we owe a huge THANK YOU to our friends Nick and Toni for saving our butts. Nick is an amazing woodworker who builds beautiful custom furniture in his spare time. You can see a few of his pieces at http://nwbwoodworks.com.
This is the foundation of our new home! We've got a platform for sleeping with storage below and on the left. On the right side (see photo below left) are small hatches below our bed; there's a back one for tools and the front one holds camping gear that can also be accessed from the tailgate (the little cubby on the right).
This is just one small example of how much Nick's skills saved this project. You see, I had in my head that I wanted the end open for our stove with dividers to make two clothing compartments and a platform on top of that for drawing or eating inside. But how to make that happen? Nick to the rescue! Above you can see the perfectly constructed cubbies above, complete with dividers custom cut around the wheel well and lids nicer than I ever imagined. Now stuff all of that full of gear and . . . Voila!
Our new home.
Would you like a tour? We've got the kitchen to the left with our sink up above. Behind are the chairs, followed by the awesome clothes cubbies. Next to the right is our water storage with kitchen tote and winter gear in behind. Next is our food with shoes and packs to the back, and then the little hatches are furthest on the right. Our bed is a Metolius crash pad with a mattress topper for a little extra comfort. Mom & Dad donated a duvet cover that I sewed to fit and had enough left over to make matching curtains. We even made a screen for the driver's side windoor (thanks Jane!) and for the back when we want to hang out inside with the door open. Here's a closer look at how cozy it is
The cab is also full with our Coleman fridge and printer/scanner (my mobile office) on the passenger side, and climbing gear and art supplies on the driver side.
And the best part? Check this out:
That's right. This is our propane stove and oven. It is awesome.














I'm now just getting caught up on your blog. All I can say is damn! That, and you two should've been on that show, 'Pimp Your Ride'.
ReplyDeletehey you twos'! its your P-U tour guide here, just checking in. hope you had as much fun as I on our historic/social land mark tour. Remember?
ReplyDeletefor the lambertville/new hope tour: book in advance.
"that's a good jim-job there jimma"
love, peace and jersey blow back grease,
kevin
Thanks again for the tour Kevin! We had such a nice time and would have wandered aimlessly if not for you. Great statues :)
ReplyDelete